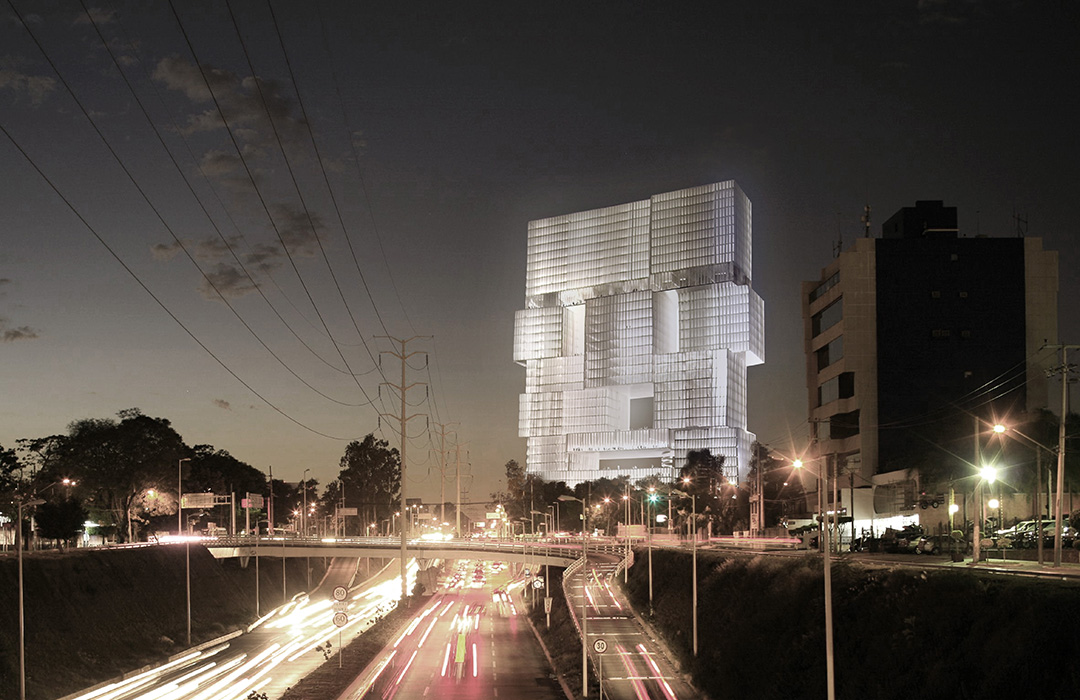CONCEPTUAL DEVELOPMENT

Torre Panamericana
A conceptual project. A mixed-use tower designed to house commercial, residential, and recreational areas. A vertical city.
The architects HERZOG & DE MEURON teamed up with Grupo OUEST to create this conceptual project of unmatched beauty and functionality.

Project Info
Forty-five levels. Seventy-seven thousand square meters of renting area.
A futuristic concept to solve the needs of modern life.
An office tower with 45 levels of commercial, residential, and entertainment areas. And 77,000 m2 to rent.
Features:
- 45 Floors
- 77,000 m2 rentable area
- Conceptual project designed in 2019
- By architects: HERZOG & DE MEURON
Development Details
FLOORS
RENTABLE AREA
DESIGN
Learn More About Other OUEST Developments:
DEVELOPMENTS TO SHARE REAL MOMENTS
OUEST
A PERSONAL EXPERIENCE OF LIFE
LIVING OUEST
HOMES FOR LIFE
PRIMER CUADRO
Contact Us
We want to learn about your plans. Help you carry out your projects. Please, message us. We’ll go back to you shortly.
contact@ouest.com.mx
Sao Paulo # 2373 PH. Col. Providencia. Guadalajara Jalisco. C.P. 44630 Mexico
+52 (33) 3817-2929
